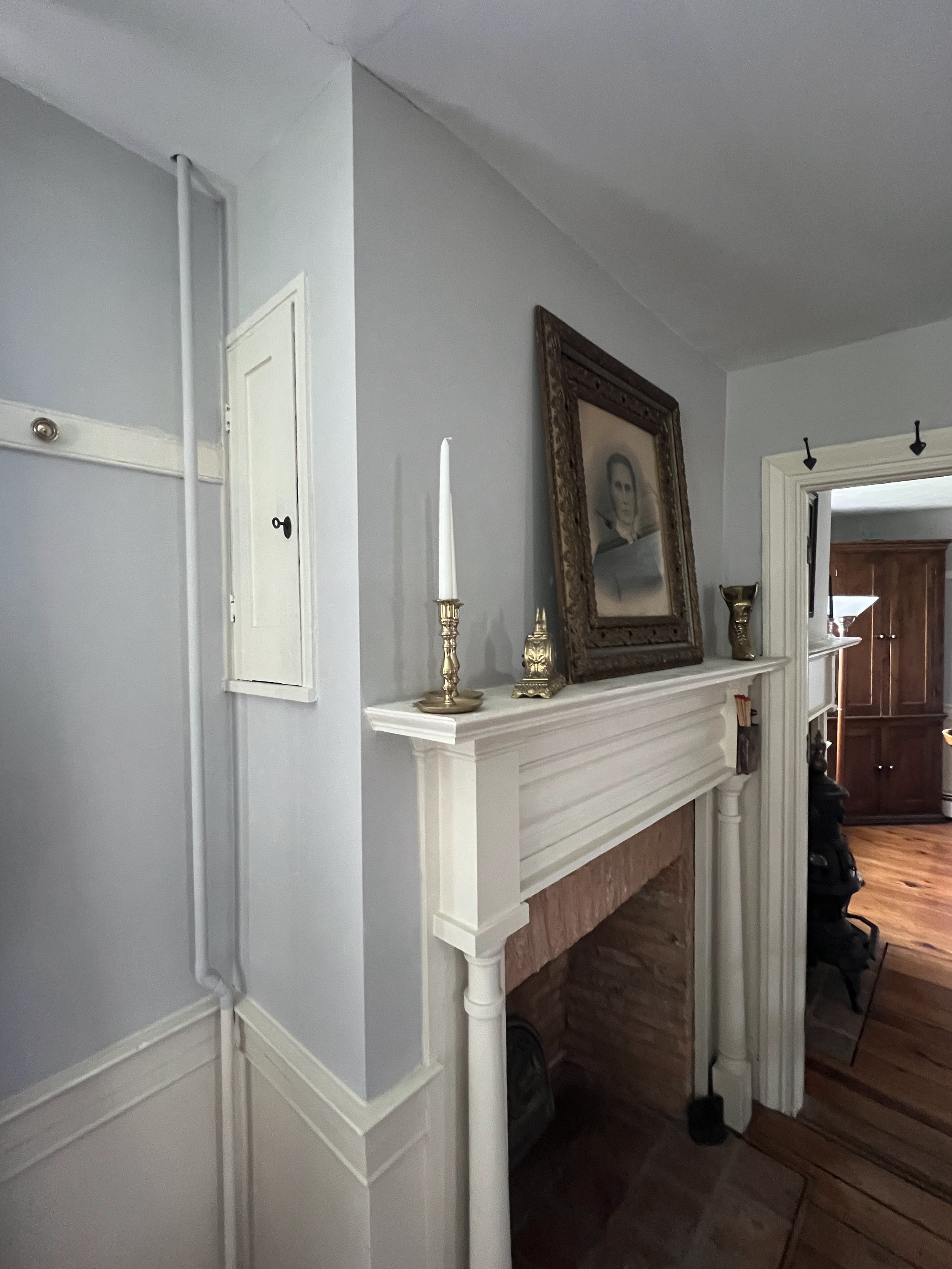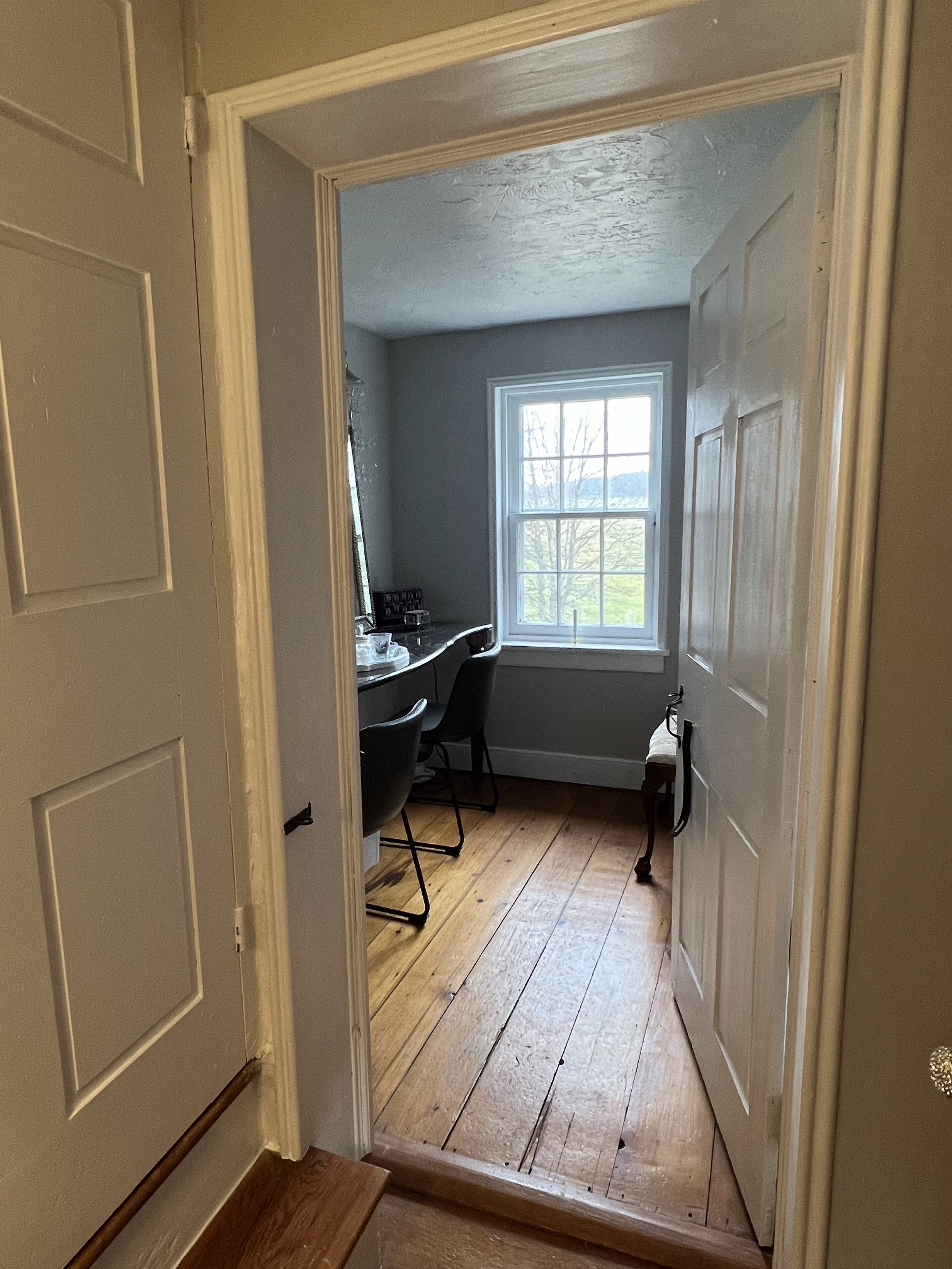
Our historic venue had its beginning in a love story.
A Wedding Gift
The main house on the estate was built in 1827 for Christian and Mary Royer by Christian’s father, Peter Royer, as a wedding gift for the newlyweds. The main level of the home was designed in such a way that it could also be used as a meeting house for the Brethren.
The home’s first floor could be divided into either two, three or four large rooms with separate entrances from the front porch for the men and the women to enter. The rooms were divided by large folding door/walls with hinges and pins allowing the house to be opened up for family use when not in use by the Brethren as a meeting house.
We have left a number of the hinged and pinned door dividers in place to allow you to visualize how the house would have looked when first constructed.
Some unique, historic features.
Bible Safes - These unique cupboards are built into the side of each of the main level fireplaces, and were used to store Bibles between meetings. They were constructed and located to survive if the rest of the house burned down, in order to preserve the precious Bibles.
Birthing Room - One of our current hair/makeup spaces was originally the birthing room, where at- home births (the only kind in the 1800s!) took place. With the main level used for Brethren meetings, the upper level provided the sleeping quarters for all the family, with succeeding generations each having 10-12 children!
Bread Ovens - The lower level (our current Fiancé Get Ready Space) contained slave quarters and the main kitchen. In both the original lower level kitchen, and the sunporch off the current kitchen, are the original bread ovens which accommodated baking for the large family.
Working Window Shutters - Why are there two difference kinds of shutters on the top and bottom? This was a period feature, whereby the lower solid shutters functioned as a security feature (locking from the inside, and even repelling bullets during the Civil War), while the upper louvered shutters could admit air to circulate on hot summer nights.
Our romantic Honeymoon Cabin.
Our Honeymoon Cabin was originally built in 1770 at a nearby farm with solid hewn log walls and beams, and was later moved and re-assembled on our property in the mid 1900’s. The cabin was thoughtfully renovated in 2019, modernizing it with current amenities while still retaining the rustic and historic charm from it’s roots dating back to before the American Revolution and the founding of our country. The cabin currently sits on a high vantage point overlooking one of our ceremony sites at the Willow Pond and flanked by acres of rolling farmland.





